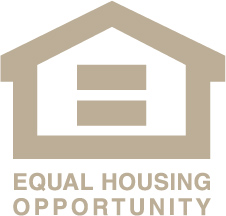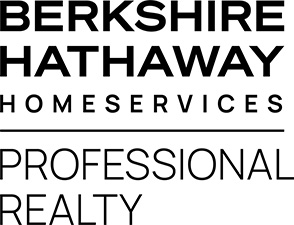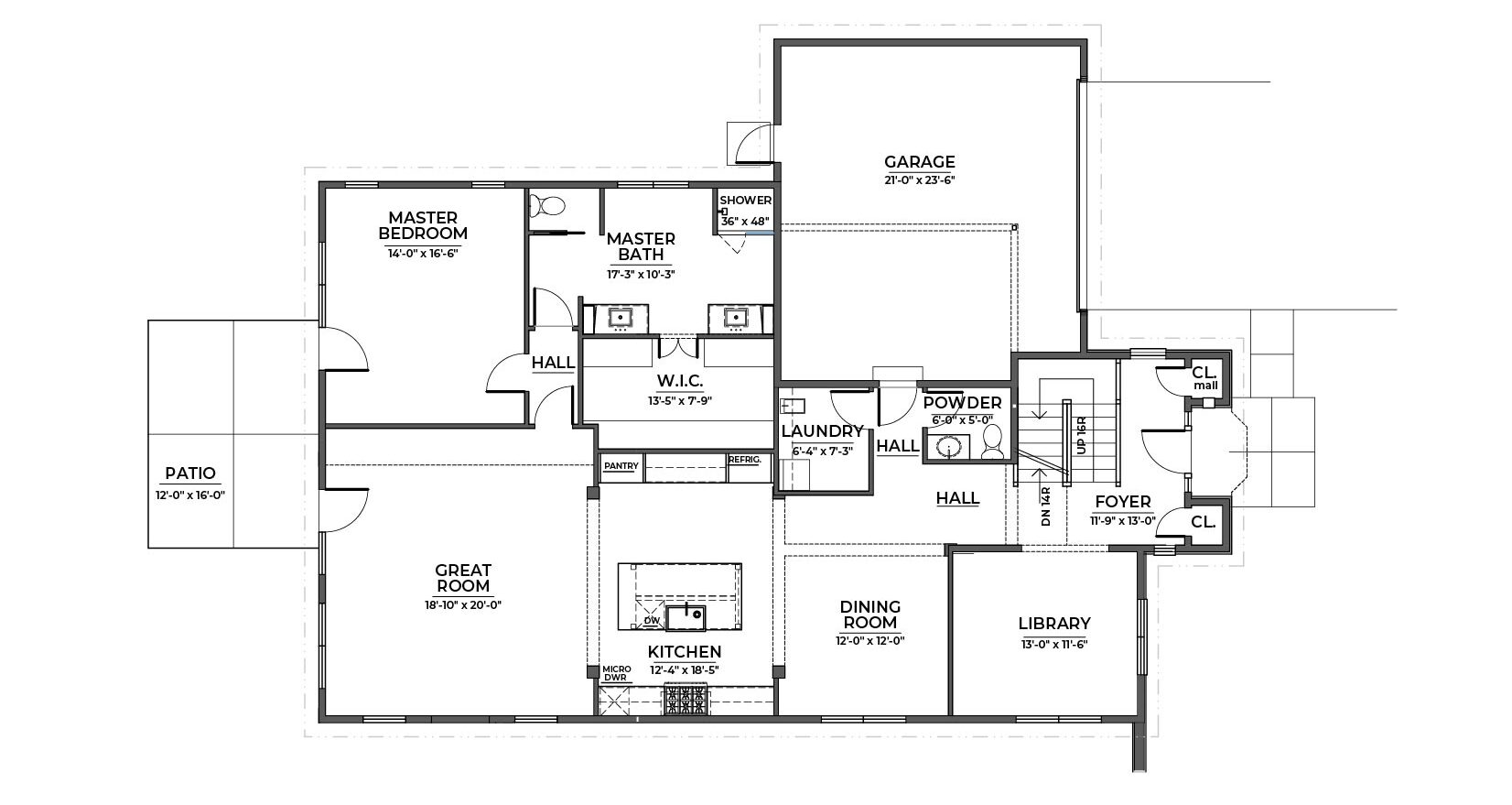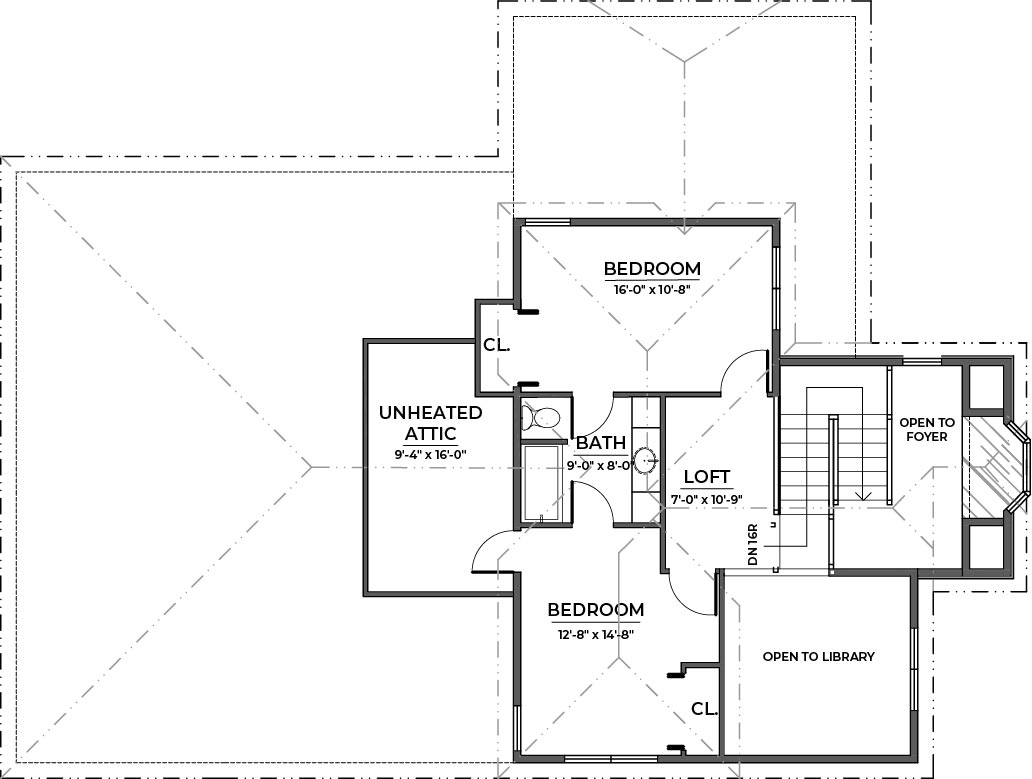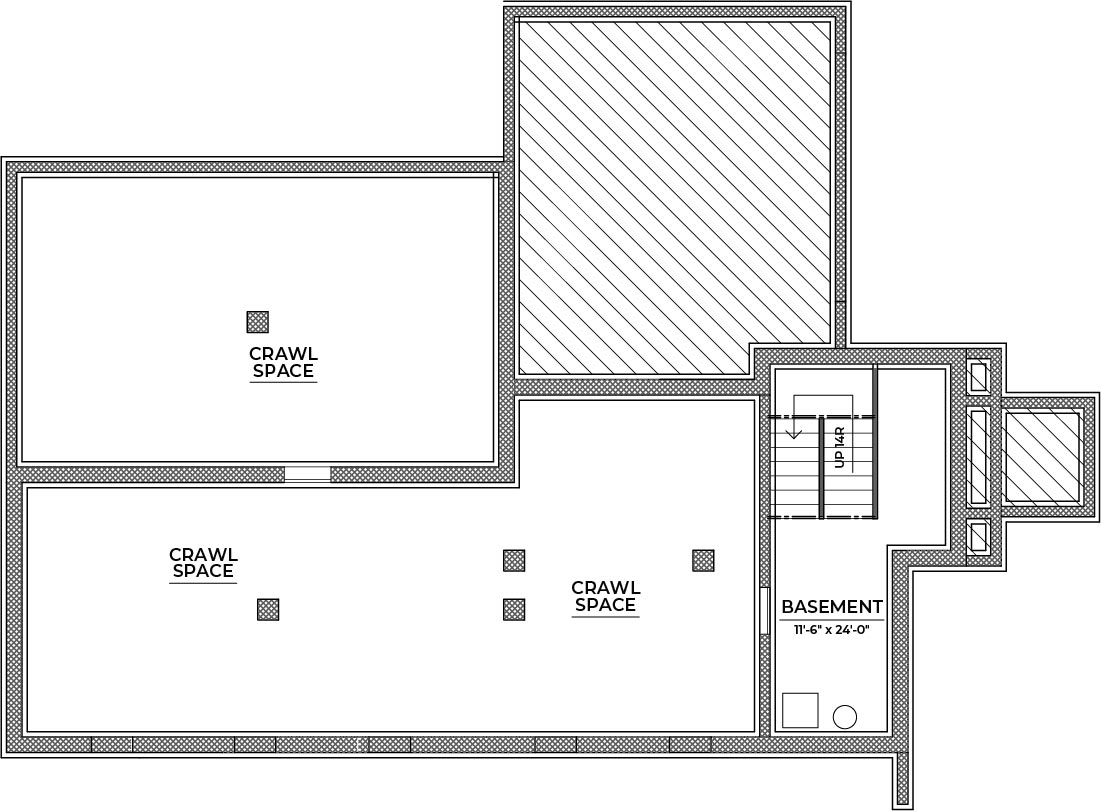The floor plan below depicts the base model. Please contact listing team to discuss options for a covered patio, sun room addition, fourth bedroom option, multiple primary bathroom options, and much more.
Contact Us
Contact Seth from Berkshire Hathaway HomeServices Professional Realty for More Information: 216.970.0035 | [email protected]

